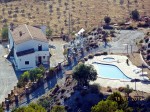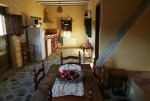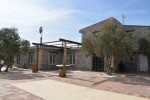Spain Property Finder have over 1680 properties for sale in Spain
« previous property•back to search results•next property »
Reference SPF19-7525
Reference SPF19-7525 — Almeria Property For Sale
A country house in the Taberno area
Country House•Detached•Resale
Land area - 23 hectares•Floor area - 400 m²
8 bedrooms
8 bathrooms
Water : Mains Electricity : Mains
Telephone : Possible Internet : Possible
Swimming Pool : Yes
Description
 Description in English
Description in English
Cortijo Leontino - A country house in the Taberno area. (Renovated)
**** A fantastic business opportunity! ****
A stunning country house with license for a rural hotel for sale with the idyllic area of Taberno. The town of Taberno is just a 10 minute drive away. The town has services such as bakery, butcher shop, pharmacy, health center, public primary school, tobacconist, supermarket, restaurant bars, municipal swimming pool with restaurant, gas station etc
Originally built in 1914 and completely restored in 2004. Made up of three completely independent units in Taberno (Almeria), Andalucia, southern Spain. This rural property is currently in tourist operation with a total accommodation capacity of 2 to 18 people.
Around the property there is an area of 240 square meters with legal right to make new constructions (buildable land).
Investment pending amortization until the year 2030: € 160,000.
Cortijo Leontino is an inherited family property. The rural property is currently in tourist operation with a total accommodation capacity of 2 to 18 people. The original decoration and history has been maintained and respected during its refurbishment. The rural house is located in a natural setting, surrounded by countryside where the only sounds are that of the fauna. It is an ideal spot to escape to, to rest and relax like no other.
Cortijo Leontino is a registered brand in Spanish brands office
• Total floor size: 287 m2
• Walls of 60 cms. wide, double glazing in all the windows.
• Bathroom in each bedroom. Beds of 160 x 200 cms
• Central heating in every room. Radiators are fueled by a Ferrolli oil boiler of fuel efficient diesel.
• The fuel tank for the central heating oil is the brand Roth and has a 1.000 liters capacity.
• Digital heating thermostats in each house programmable through a wifi home automation system.
• Satellite dish, satellite receiver and router for satellite internet.
• One bedroom with an adapted bathroom for the disabled, according to current laws.
• Ramp access to each house
• Porch and terraces facing east.
• Each house has a living room with fireplace, television, table, sofas, chairs.
• Each house has a fully equipped kitchen with glass ceramic hobs, refrigerator, dish-washer, oven-toaster, microwave, kitchen appliances, extractor etc.
• Telephone and television outputs in all rooms and bedrooms.
• Two fire extinguishers in each house.
• Smoke detectors in each house.
• Low consumption exterior lighting.
• Rustic stone benches in the exterior.
• Three barbecues and rustic wooden tables in the exterior.
• Ecological sewage treatment plant. Water suitable for later irrigation.
• Various rubbish bins and containers outside.
• Well with natural spring water.
• Tree-phase electric installed with electromagnetic security system in the houses, launderette, swimming pools, water pump etc.
• Galvanized steel potable water tank with 64.000 liters capacity which can be extended to 130.000 liters.
• High pressure water system for the houses and swimming pools (two pumps) with electronic pressure control and control panel.
• Brick storage shed for tools and fire wood.
• Swimming pool 5 x 12 meters and children’s pool within fenced enclosure.
• Swimming pool filtration system by electrolysis (salt water)
• The material used in the filer system for the swimming pools is glass, not silex.
• Women’s and men’s toilets in pool area.
• Large storage room in swimming pool area.
• Large launderette with facilities for washing, drying, ironing, storage for linens, bedsheets, pillows, quilts, towels, cleaning products, etc.
• Two electric thermos for sanitary water, each with 200 liters capacity.
• Two washing machines and two tumble dryers.
• One high performance professional Polti iron.
• Large car park area.
• Children’s swing set.
• The facade of the houses are south facing, always in the sun.
• The farmhouse, swimming pool and other constructions are registered in Official Cadastre with cadastral reference number and IBI (Real Property Tax).
• The Rural house was reformed with architect designs and plans by a technical architect and building engineer endorsed by the Official College of architects and engineers in Almeria.
• Official building permission given by the council.
• License for financial activity and opening for rural tourism.
• Official rural house registered in the Andalusian Tourism register with number CR/AL/00075.
• Rustic land 23 hectares ( 230.000 square meters ) certified ecological land by the Andalusian agriculture committee (Andalusian Committee of Organic Agriculture, CAAE) from the year 2000 with certification reference: 6534/F. This rustic land is made up of almond trees, olive trees, fig trees, a vineyard ( tempranillo, garnacha y cabernet savignon ), centenarian holm oaks ( quercus ilex ), pine trees, trees for shade, aromatic and medicinal plants such as lavender, rosemary, sage and thyme. Installed Irrigation system with pressure system. Protected animal reserve and habitat for different species such as the partridge, hare, rabbits, doves, eagles etc.
• Clean air and a sky free from light pollution, ideal for astronomy observation.
• Distance to the nearest town (Taberno) is 5.500 meters (10 minutes).
• Distance from the motorway A-7 (Huércal Overa) 22 kms
• Distance from Almeria airport: 124km / 87 minutes.
• Distance from Alicante airport: 200km / 129 minutes.
• Distance to the beaches Vera, Garrucha and Mojácar: 54 km / 47 minutes.
• Distance to the natural park Cabo de Gata: 135km / 105 minutes.
• Distance to Sierra Nevada (Granada) 170 km / 120 minutes.
 Descripción en español
Descripción en español
Une opportunité d'affaires fantastique! Une magnifique maison de campagne avec licence pour un hôtel rural à vendre dans le quartier idyllique de Taberno. La ville de Taberno est à seulement 10 minutes en voiture. La ville dispose de services tels que boulangerie, boucherie, pharmacie, centre de santé, école primaire publique, tabac, supermarché, bars-restaurants, piscine municipale avec restaurant, station-service, etc.
Construit à l'origine en 1914 et entièrement restauré en 2004. Composé de trois maisons complètement indépendantes à Taberno (Almeria), Andalousie, sud de l'Espagne. Cet ensemble de gîtes ruraux est actuellement en exploitation touristique avec une capacité d'accueil totale de 2 à 18 personnes.
Autour des maisons, il y a une superficie de 240 mètres carrés avec droit légal de faire de nouvelles constructions (terrains constructibles).
Investissement en attente d'amortissement jusqu'en 2030 : 160 000 €.
Cortijo Leontino est une propriété familiale héritée. L'ensemble de gîtes ruraux est actuellement en exploitation touristique avec une capacité d'accueil totale de 2 à 18 personnes. La décoration et l'histoire d'origine ont été conservées et respectées lors de sa rénovation. La maison rurale est située dans un cadre naturel, entouré de campagne où les seuls bruits sont ceux de la faune. C'est un endroit idéal pour s'évader, se reposer et se détendre comme aucun autre.
Cortijo Leontino est une marque déposée au bureau des marques espagnoles
• Superficie totale au sol : 287 m2
• Murs de 60 cm. large, double vitrage dans toutes les fenêtres.
• Salle de bain dans chaque chambre. Lits de 160 x 200 cm
• Chauffage central dans chaque pièce. Les radiateurs sont alimentés par une chaudière à mazout Ferrolli de diesel économe en carburant.
• Le réservoir de fioul pour le chauffage central est de la marque Roth et a une capacité de 1.000 litres.
• Thermostats de chauffage numériques dans chaque maison programmables via un système domotique wifi.
• Antenne parabolique, récepteur satellite et routeur pour Internet par satellite.
• Une chambre avec une salle de bain adaptée pour les personnes handicapées, selon les lois en vigueur.
• Rampe d'accès à chaque maison
• Porche et terrasses face à l'est.
• Chaque maison dispose d'un salon avec cheminée, télévision, table, canapés, chaises.
• Chaque maison dispose d'une cuisine entièrement équipée avec plaques vitrocéramiques, réfrigérateur, lave-vaisselle, four grille-pain, micro-ondes, appareils de cuisine, hotte, etc.
• Sorties téléphone et télévision dans toutes les pièces et chambres.
• Deux extincteurs dans chaque maison.
• Détecteurs de fumée dans chaque maison.
• Eclairage extérieur basse consommation.
• Bancs en pierre rustique à l'extérieur.
• Trois barbecues et tables en bois rustiques à l'extérieur.
• Station d'épuration écologique. Eau appropriée pour une irrigation ultérieure.
• Diverses poubelles et conteneurs à l'extérieur.
• Puits avec eau de source naturelle.
• Électrique triphasé installé avec système de sécurité électromagnétique dans les maisons, laverie, piscines, pompe à eau, etc.
• Réservoir d'eau potable en acier galvanisé d'une capacité de 64.000 litres extensible à 130.000 litres.
• Système d'eau à haute pression pour les maisons et les piscines (deux pompes) avec contrôle électronique de la pression et panneau de contrôle.
• Cabanon en briques pour outils et bois de chauffage.
• Piscine 5 x 12 mètres et pataugeoire dans l'enceinte clôturée.
• Système de filtration de piscine par électrolyse (eau salée)
• Le matériau utilisé dans le système de filtration des piscines est du verre et non du silex.
• Toilettes femmes et hommes à l'espace piscine.
• Grand débarras dans la zone de la piscine.
• Grande laverie avec possibilité de laver, sécher, repasser, ranger le linge de maison, les draps, les oreillers, les couettes, les serviettes, les produits d'entretien, etc.
• Deux thermos électriques pour eau sanitaire, chacun d'une capacité de 200 litres.
• Deux machines à laver et deux sèche-linge.
• Un fer Polti professionnel haute performance.
• Grand parking.
• Balançoire pour enfants.
• La façade des maisons est orientée plein sud, toujours au soleil.
• La ferme, la piscine et les autres constructions sont inscrites au cadastre officiel avec numéro de référence cadastral et IBI (taxe foncière).
• La maison rurale a été réformée avec des dessins d'architecte et des plans d'un architecte technique et ingénieur en bâtiment approuvé par le Collège officiel des architectes et ingénieurs d'Almeria.
• Permis de construire officiel délivré par la mairie.
• Licence d'activité financière et ouverture au tourisme rural.
• Gîte rural officiel inscrit au registre andalou du tourisme sous le numéro CR/AL/00075.
• Terrain rustique 23 hectares ( 230.000 mètres carrés ) terres écologiques certifiées par le comité andalou d'agriculture (Comité andalou d'agriculture biologique, CAAE) depuis l'an 2000 avec référence de certification : 6534/F. Cette terre rustique est composée d'amandiers, d'oliviers, de figuiers, d'un vignoble ( tempranillo, garnacha et cabernet savignon ), de chênes verts centenaires ( quercus ilex ), de pins, d'arbres d'ombrage, de plantes aromatiques et médicinales comme la lavande, romarin, sauge et thym. Système d'irrigation installé avec système de pression. Réserve animalière protégée et habitat de différentes espèces
450,000euros
381,600 pounds
![]() Click here for a printer friendly version
Click here for a printer friendly version
All versions require a PDF reader such as Adobe® Reader® ![]() which is free to download. Click here to download it.
which is free to download. Click here to download it.
« previous property•back to search results•next property »











