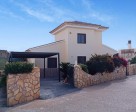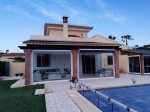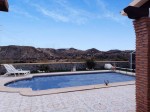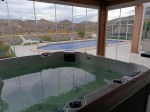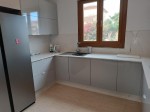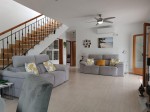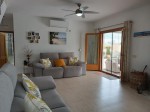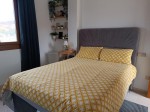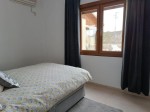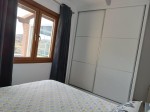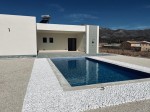Spain Property Finder have over 1680 properties for sale in Spain
« previous property•back to search results•next property »
Reference SPF8-8710
Reference SPF8-8710 — Almeria Property For Sale
A villa in the Arboleas area
Villa•Detached•Resale
Land area - 674 m²•Floor area - 159 m²
3 bedrooms
2 bathrooms
Water : Mains Electricity : Mains
Telephone : Possible Internet : Possible
Swimming Pool : Yes
Description
 Description in English
Description in English
Private Pool
White Goods Only
Air Conditioning
Disabled Friendly
Private Terrace
Roof Solarium
30 mins drive to a Beach
3 mins drive to the Shops
HOLMES FOR HOMES ARE DELIGHTED TO PRESENT TO YOU, THIS VERY RARE TO MARKET, NEWLY REFURBISHED, 3 BED, 2 BATH VILLA, WITH PRIVATE POOL, LARGE GLASS CURTAINED PORCH, HOT TUB HOUSE, ROOF TERRACE, TOP SPEC SOLAR POWER SYSTEM AND FLY SCREENED DINING ENCLOSURE. IT IS IN A SOUGHT AFTER RAMBLA FRONT SETTING, WITH BEAUTIFUL OPEN VIEWS AND HIGH LEVELS OF PRIVACY. IT IS ONLY 10 MINUTES, EASY WALK FROM ARBOLEAS CENTRE.
This property has beautiful character outside with a modern inside and is located in a small tucked away cul de sac with no through traffic, and only a lovely 10 mintues walk through orange and lemon groves, from Arboleas centre and amenities.
Please watch the accompanying walk around video to appreciate the layout, design and quality upgrades that have been incorporated into this real stand out from the crowd home, which would be ideal as both a luxury 2nd home, or full time residence.
The property over two levels, provides 159 mtrs of living space. A lovely covered corner porch leads via the front door into the exceptionally bright, airy and spacious lounge/dining room, with a central free standing feature wood burner, and double door access out to a glorious covered porch of 20 mtrs. which was previously open, but has now had glass curtains added, which all slide open, plus a new extendable awning, creating a stunning all year round entertaining/relaxation room, with amazing views out over the pool. Back to the lounge/ diner, and door access from the back wall leads into the spacious, newly installed and very beautiful kitchen, and on into a good-sized separate utility room/pantry. A small lobby area to the left hand side of the lounge, takes you through to two double bedrooms and a central, newly installed family bathroom. Polished marble stairs lead from the lounge up to the master suite, incorporating a landing, and good sized double bedroom with stunning newly fitted en suite. Also, on the upper level, you have access to a large roof terrace/solarium with fantastic views.
Lots of extras including - upgrades have been incorporated to enhance the living experience, such as a top spec solar system which runs alongside the grid providing virtually free electric, quality tiled cladding around villa base, new top spec air conditioning units, fly screens, ceiling fans where required and much more.
The mature and established gardens of 674 mtrs, similar to the villa, have undergone an extensive re-design, with the end result being a far more beautiful and easy to maintain outside space. They are split into two sections. The front garden with both double and pedestrian gate access, has seen the addition of a pressed concrete driveway, paths and covered car port. There are lovely planted beds leading up to the lovely covered corner - entrance. A privacy wall to both the left and right of the villa, divides the front from the very private back garden area. This centres around a tiled 8 X 4 meter pool, and affords genuinely beautiful views. Alongside the wonderful glazed and covered porch mentioned above, a quality and sizeable wood pergola has been added, into which has been incorporated further glass curtains and a fantastic hot tub. Sitting off to right of the pool, is a much used, fly screened dining come sunbathing enclosure, a BBQ area and tucked very discreetly to the side of the villa, you have a large block-built storage shed.
This is a property not to be missed and won’t be around for long, so please book your viewing now via our office in Arboleas 0034 850 993 099, WhatsApp 0034 664 012 024 or info@holmesforhomesalmeria.com
 Descripción en español
Descripción en español
HOLMES FOR HOMES SE COMPLACE EN PRESENTARLES ESTE CHALET RECIÉN REFORMADO DE 3 DORMITORIOS Y 2 BAÑOS, CON PISCINA PRIVADA, GRAN PORCHE ACRISTALADO, JACUZZI, TERRAZA EN LA AZOTEA, SISTEMA DE ENERGÍA SOLAR DE ALTA GAMA Y COMEDOR CON MOSQUITERA. SE ENCUENTRA EN UNA ZONA MUY SOLICITADA FRENTE A LA RAMBLA, CON HERMOSAS VISTAS ABIERTAS Y ALTOS NIVELES DE PRIVACIDAD. ES SÓLO 10 MINUTOS, A PIE DEL CENTRO DE ARBOLEAS.
Esta propiedad tiene un hermoso carácter exterior con un interior moderno y está situado en un pequeño callejón sin salida sin tráfico, y sólo un encantador 10 mintues a pie a través de naranjos y limoneros, de Arboleas centro y servicios.
Por favor, mire el vídeo de acompañamiento para apreciar el diseño, el diseño y las mejoras de calidad que se han incorporado en este verdadero stand fuera de la casa de la multitud, lo que sería ideal tanto como una segunda casa de lujo, o residencia a tiempo completo.
La propiedad en dos niveles, ofrece 159 mtrs de espacio habitable. Un precioso porche cubierto de esquina conduce a través de la puerta principal en el salón / comedor excepcionalmente luminoso, amplio y espacioso, con una estufa de leña característica central de pie, y el acceso de doble puerta a cabo a un porche cubierto glorioso de 20 mtrs. que anteriormente estaba abierto, pero ahora ha tenido cortinas de cristal añadido, que todos se deslizan abierta, además de un nuevo toldo extensible, creando un impresionante todo el año de entretenimiento / sala de relajación, con impresionantes vistas a la piscina. Volver a la sala de estar / comedor, y el acceso de la puerta de la pared del fondo conduce a la espaciosa cocina, recién instalado y muy bonito, y en un buen tamaño separado lavadero / despensa. Una pequeña zona de vestíbulo a la izquierda del salón, le lleva a través de dos dormitorios dobles y un cuarto de baño familiar central, recién instalado. Escaleras de mármol pulido conducen desde el salón hasta la suite principal, que incorpora un aterrizaje, y un dormitorio doble de buen tamaño con impresionante baño recién instalado. Además, en el nivel superior, tiene acceso a una gran terraza / solarium con fantásticas vistas.
Un montón de extras, incluyendo - actualizaciones se han incorporado para mejorar la experiencia de vida, tales como un sistema solar de alta especificación que se ejecuta junto a la red eléctrica que proporciona prácticamente libre, revestimiento de baldosas de calidad alrededor de la base villa, nuevas unidades de aire acondicionado de alta especificación, mosquiteras, ventiladores de techo cuando sea necesario y mucho más.
Los jardines maduros y establecidos de 674 mtrs, similares a la villa, han sido objeto de un amplio rediseño, con el resultado final de ser mucho más hermoso y fácil de mantener el espacio exterior. Se dividen en dos secciones. El jardín delantero con doble puerta de acceso y peatonal, ha visto la adición de una calzada de hormigón prensado, caminos y cochera cubierta. Hay camas plantadas preciosas que conducen a la esquina cubierta preciosa - entrada. Un muro de privacidad a la izquierda y derecha de la villa, divide la parte delantera de la zona de jardín trasero muy privado. Esto se centra alrededor de una piscina de baldosas de 8 X 4 metros, y ofrece unas vistas realmente hermosas. Junto al maravilloso porche acristalado y cubierto mencionado anteriormente, se ha añadido una pérgola de madera de calidad y tamaño considerable, en la que se han incorporado más cortinas de cristal y una fantástica bañera de hidromasaje. Sentado a la derecha de la piscina, es un muy utilizado, mosca proyectada comedor vienen recinto para tomar el sol, una zona de barbacoa y escondido muy discretamente al lado de la villa, tiene un gran bloque construido cobertizo de almacenamiento.
Esta es una propiedad que no debe perderse y no será por mucho tiempo, así que por favor reserve su visita ahora a través de nuestra oficina en Arboleas 0034 850 993 099, WhatsApp 0034 664 012 024 o info@holmesforhomesalmeria.com
279,950euros
237,398 pounds
![]() Click here for a printer friendly version
Click here for a printer friendly version
All versions require a PDF reader such as Adobe® Reader® ![]() which is free to download. Click here to download it.
which is free to download. Click here to download it.
« previous property•back to search results•next property »
