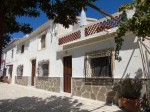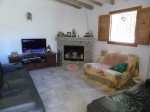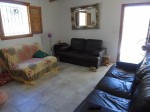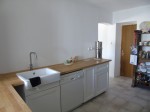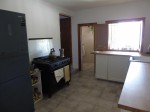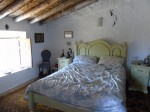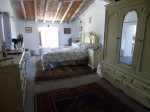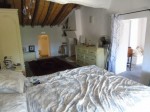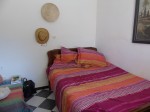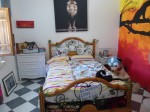Spain Property Finder have over 720 properties for sale in Spain
« previous property•back to search results•next property »
Reference SPF19-6730
Reference SPF19-6730 — Almeria Property For Sale
A village house in the Arboleas area
Village House•Detached•Resale
Land area - 3,000 m²•Floor area - 300 m²
7 bedrooms
One bathroom
Water : Mains Electricity : Mains
Telephone : Possible Internet : Possible
Description
 Description in English
Description in English
Cortijo La Parra - A village house in the Arboleas area. (Renovated)
***REDUCED***
This semi detached renovated village house has bags of potential to create a fabulous B&B. The property has a build of 300m, has 7 bedrooms and is located in the El Prado area of Arboleas and sitting on a plot of over 3000m² of urban land.
The property is within walking distance of Arboleas where all amenities can be found for everyday living, bakery, school, medical centre, shops, post office and some very nice bars that provide entertainment. There is also a weekly Saturday market. It is only 15 minutes to the larger market town of Albox. The beautiful beaches of Almeria are approximately 30 minutes away.
The land is suitable for keeping up to 5 horses with a paddock and a shelter and has an OCA which are the necessary licenses, there are also kennels and a dog run, chicken pen. Next to this plot there is another piece of land planted with olive trees. At the back of the property there is more land with a variety of fruit trees mandarin, lemon and orange.
The beautiful traditional wooden front entrance door opens into a fabulous hallway with traditional half tiled walls with the various living spaces leading off, the rooms can be rearranged and used however desired. Currently on the right is a good sized double bedroom, to the left is another good sized double room, at the end of the hall is a very big living area from where there are another two good sized double rooms which have an adjoining door and another door leading back into the large living area at the end of the hallway.
From the hallway an archway leads to the fully equipped kitchen comprising fitted base units, butler style sink, gas range cooker, an archway leads into the separate dining room which has a traditional wooden stable door which leads out to the front of the house. At the end of the kitchen, a door opens into the modern shower room comprising a tiled walk in shower, WC, wash hand basin inset to a vanity unit with storage. Next to this another door leads up the stairs to the first floor and has under stairs storage.
From the kitchen there is access to all living spaces. At the other side of the kitchen an archway leads to the lounge with a feature corner fireplace and a door to outside.
On the first floor, stairs rise to a corridor with access to four more rooms, all these rooms are adjoining. Along the corridor on the right is a door which leads into a bedroom and this leads through to another bedroom via an adjoining door. At the end of the corridor is a large living room which gives access through to the very large master bedroom which has a beautiful feature fireplace, an opening leads down a few steps into another room which could be a dressing room, or potential for ensuite.
From the upstairs living room there is access through a door onto the roof terrace which has fantastic views of the garden and surrounding countryside.
The front of the property is fully terraced and shaded by a vineyard and palm tree, to the side of the house is a lovely terrace leading to the the outbuildings, a large garage and separate utility room fitted with sink, plenty of storage and room for appliances. To the front of the property there is land laid with gravel. There is a fabulous outdoor kitchen with base units, sink, gas hob and is set into a covered pergola with a vine growing over it and from here you can look across the garden to the paddock, beautiful views.
It is filled with original features and charm with traditional wooden windows with shutters and rejas, exposed ceiling beams, traditional tiles, some rooms with ceiling fans. Mains water and electricity are connected and the furniture is negotiable. A pool could be installed if required with the necessary licenses.
This property has lots of potential as either a fabulous family home, or as a B&B in this very popular area.
 Descripción en español
Descripción en español
REDUCIDO***
Esta casa de pueblo adosada renovada tiene mucho potencial para crear un fabuloso B & B. La propiedad tiene una construcción de 300m, tiene 7 dormitorios y se encuentra en la zona de El Prado de Arboleas y se asienta sobre una parcela de más de 3000m² de suelo urbano.
La propiedad se encuentra a poca distancia de Arboleas, donde se pueden encontrar todas las comodidades para la vida cotidiana, panadería, escuela, centro médico, tiendas, oficina de correos y algunos bares muy agradables que brindan entretenimiento. También hay un mercado semanal los sábados. Está a solo 15 minutos de la ciudad comercial más grande de Albox. Las hermosas playas de Almería están a unos 30 minutos.
El terreno es apto para mantener hasta 5 caballos con un potrero y un refugio y tiene un OCA que son las licencias necesarias, también hay perreras y un corral para perros, corral de pollos. Junto a esta parcela hay otro terreno plantado de olivos. En la parte trasera de la propiedad hay más terreno con una variedad de árboles frutales mandarina, limón y naranja.
La hermosa puerta de entrada tradicional de madera se abre a un fabuloso pasillo con paredes tradicionales de medio azulejos con los diversos espacios de estar que conducen, las habitaciones se pueden reorganizar y usar como se desee. Actualmente a la derecha hay una habitación doble de buen tamaño, a la izquierda hay otra habitación doble de buen tamaño, al final del pasillo hay una sala de estar muy grande desde donde hay otras dos habitaciones dobles de buen tamaño que tienen una puerta contigua y otra puerta que conduce a la gran sala de estar al final del pasillo.
Desde el pasillo, un arco conduce a la cocina totalmente equipada que consta de muebles bajos empotrados, fregadero estilo mayordomo, cocina de gas, un arco conduce al comedor separado que tiene una puerta de establo de madera tradicional que conduce a la parte delantera de la casa. Al final de la cocina, una puerta se abre al moderno cuarto de baño que consta de una ducha a ras de suelo con azulejos, WC, lavabo insertado en un tocador con almacenamiento. Al lado de esto, otra puerta conduce por las escaleras al primer piso y tiene almacenamiento debajo de las escaleras.
Desde la cocina se accede a todos los espacios habitables. Al otro lado de la cocina, un arco conduce al salón con una chimenea de esquina y una puerta al exterior.
En la primera planta, las escaleras suben a un pasillo con acceso a cuatro habitaciones más, todas estas habitaciones son contiguas. A lo largo del pasillo de la derecha hay una puerta que conduce a un dormitorio y este conduce a otro dormitorio a través de una puerta contigua. Al final del pasillo hay una gran sala de estar que da acceso al dormitorio principal muy grande que tiene una hermosa chimenea, una abertura conduce a bajar unos escalones a otra habitación que podría ser un vestidor o potencial para baño.
Desde la sala de estar de arriba se accede a través de una puerta a la terraza de la azotea que tiene fantásticas vistas del jardín y el campo circundante.
La parte delantera de la propiedad está totalmente aterrazada y sombreada por un viñedo y una palmera, al lado de la casa hay una hermosa terraza que conduce a las dependencias, un gran garaje y un lavadero separado equipado con fregadero, mucho espacio de almacenamiento y espacio para electrodomésticos. Al frente de la propiedad hay un terreno con grava. Hay una fabulosa cocina al aire libre con muebles bajos, fregadero, cocina de gas y se encuentra en una pérgola cubierta con una enredadera que crece sobre ella y desde aquí se puede mirar a través del jardín hasta el potrero, hermosas vistas.
Está lleno de características originales y encanto con ventanas de madera tradicionales con persianas y rejas, vigas de techo a la vista, azulejos tradicionales, algunas habitaciones con ventiladores de techo. El agua y la electricidad están conectadas y los muebles son negociables. Se podría instalar una piscina si fuera necesario con las licencias necesarias.
Esta propiedad tiene mucho potencial como una fabulosa casa familiar, o como un B & B en esta zona tan popular.
199,995euros
165,596 pounds
![]() Click here for a printer friendly version
Click here for a printer friendly version
All versions require a PDF reader such as Adobe® Reader® ![]() which is free to download. Click here to download it.
which is free to download. Click here to download it.
« previous property•back to search results•next property »
