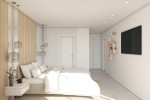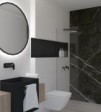Spain Property Finder have over 1680 properties for sale in Spain
« previous property•back to search results•next property »
Reference SPF19-8225
Reference SPF19-8225 — Murcia Property For Sale
A villa in the Alhama de Murcia area
Villa•Detached•Resale
Land area - 259 m²•Floor area - 93 m²
3 bedrooms
2 bathrooms
Water : Mains Electricity : Mains
Telephone : Possible Internet : Possible
Swimming Pool : Yes
Description
 Description in English
Description in English
Atenea II villa 2 - A villa in the Alhama de Murcia area. (Newly Built)
Alhama Nature Resort - Atenea II - Villa No. 2
Luxury villa with 92,91 m² built area, 259.10 m² plot area, 11,20 m² terrace, 147,75 m² garden, 94,20 m² solarium, living room, kitchen, 3 bedrooms, 2 bathrooms with shower, 2 toilets, pre -installation of air conditioning, swimming pool, parking
The villas are built to the highest qualities, have 2, 3 or 4 bedrooms and 2 or 3 bathrooms. The villas have a roof terrace and are oriented to take advantage of the sun every day of the year.
- Thermal and acoustic insulation according to local regulations.
- Outdoor kitchen on the terrace, including cupboards with aluminum sliding doors, worktop, sink, sockets, tiled back wall and pre-installation for washing machine.
- Thermo-coated aluminum frames in anthracite color, with double glazing.
- Facade with fine off-white mortar. Finished with vinyl coating and wood effect ceramic tiles. Interior finished with a smooth coat of paint in white.
- Balcony railings in clear, double safety glass. Aluminum shutters in bedrooms.
- Ceramic tiles throughout the home, including floors, terraces and large wall tiles in bathrooms.
- Bathroom tiles in beige and oak style. Washbasin on furniture, with mirror and lighting above. Spotlights in the ceiling. Electric towel rails in the bathrooms.
- Exterior and interior lighting included, except decorative lamps.
- Mixer taps in black steel, white sanitary ware from Roca or a similar brand, hung on the wall. Wall shower head in black steel.
- Glass shower enclosure with black frame.
- Interior doors in white with handles in black. Fitted wardrobes lined with drawers and shelves in the bedrooms.
- Reinforced front door, white coated MDF panel on the inside, with security lock.
- Kitchen appliances included: integrated fridge with freezer, induction hob, eye-level oven together with column microwave, fan extractor hood and integrated dishwasher.
- Anthracite kitchen cabinets, ceramic worktop with stone effect.
- Aerothermal boiler for hot sanitary water.
- Pre-installation for ducted air conditioning in living room and bedrooms.
- TV and telephone connections in living room and bedrooms.
- Sockets from Siemens, Simon or similar brand.
- Power and antenna point on solarium and terrace.
- Water connection on solarium and terrace.
- Outdoor parking space.
- Private swimming pool with indoor lighting and solar shower.
Delivery: September 2025
Remark:
The selling company reserves the right to make any changes to the construction works that may be officially imposed and which arise from technical, legal and
commercial requirements.
Prices are excl. VAT and costs
 Descripción en español
Descripción en español
Alhama Nature Resort - Atenea II - Villa nº 2
Villa de lujo con 92,91 m² construidos, 259,10 m² parcela, 11,20 m² de terraza, 147,75 m² de jardín, 94,20 m² solarium, salón, cocina, 3 habitaciones, 2 baños con ducha, 2 aseos, pre -instalación de aire acondicionado, piscina, parking
Las villas están construidas con las más altas calidades, tienen 2, 3 o 4 dormitorios y 2 o 3 baños. Las villas disponen de azotea y están orientadas para aprovechar el sol todos los días del año.
- Aislamiento térmico y acústico según normativa local.
- Cocina exterior en terraza, que incluye armarios con puertas correderas de aluminio, encimera, fregadero, enchufes, trasera de azulejos y preinstalación para lavadora.
- Carpintería de aluminio termolacado en color antracita, con doble acristalamiento.
- Fachada con mortero fino blanquecino. Acabados con revestimiento vinílico y azulejos cerámicos efecto madera. Interior acabado con una capa lisa de pintura en color blanco.
- Barandillas de balcón en cristal transparente de doble seguridad. Persianas de aluminio en dormitorios.
- Alicatado cerámico en toda la vivienda, incluyendo suelos, terrazas y grandes revestimientos en baños.
- Azulejos de baño estilo beige y roble. Lavabo sobre mueble, con espejo e iluminación arriba. Focos en el techo. Toalleros eléctricos en los baños.
- Iluminación exterior e interior incluida, excepto lámparas decorativas.
- Grifería monomando en acero negro, sanitarios blancos de Roca o marca similar, colgados en la pared. Rociador de ducha de pared en acero negro.
- Mampara de ducha de cristal con marco negro.
- Puertas interiores en blanco con tiradores en negro. Armarios empotrados revestidos con cajoneras y estanterías en los dormitorios.
- Puerta de entrada blindada, panel interior de MDF lacado en blanco, con cerradura de seguridad.
- Electrodomésticos de cocina incluidos: frigorífico integrado con congelador, placa de inducción, horno a la altura de los ojos junto con microondas de columna, campana extractora y lavavajillas integrado.
- Muebles de cocina antracita, encimera de cerámica efecto piedra.
- Caldera aerotermia para agua caliente sanitaria.
- Preinstalación de aire acondicionado por conductos en salón y dormitorios.
- Conexiones de TV y teléfono en salón y dormitorios.
- Tomas de corriente marca Siemens, Simon o similar.
- Punto de luz y antena en solárium y terraza.
- Toma de agua en solárium y terraza.
- Plaza de aparcamiento exterior.
- Piscina privada con iluminación interior y ducha solar.
Entrega: Septiembre 2025
Observación:
La empresa vendedora se reserva el derecho a realizar cuantas modificaciones en las obras de construcción se impongan oficialmente y que surjan por razones técnicas, legales y
requisitos comerciales.
Los precios son excl. IVA y costes
299,900euros
254,315 pounds
![]() Click here for a printer friendly version
Click here for a printer friendly version
All versions require a PDF reader such as Adobe® Reader® ![]() which is free to download. Click here to download it.
which is free to download. Click here to download it.
« previous property•back to search results•next property »











